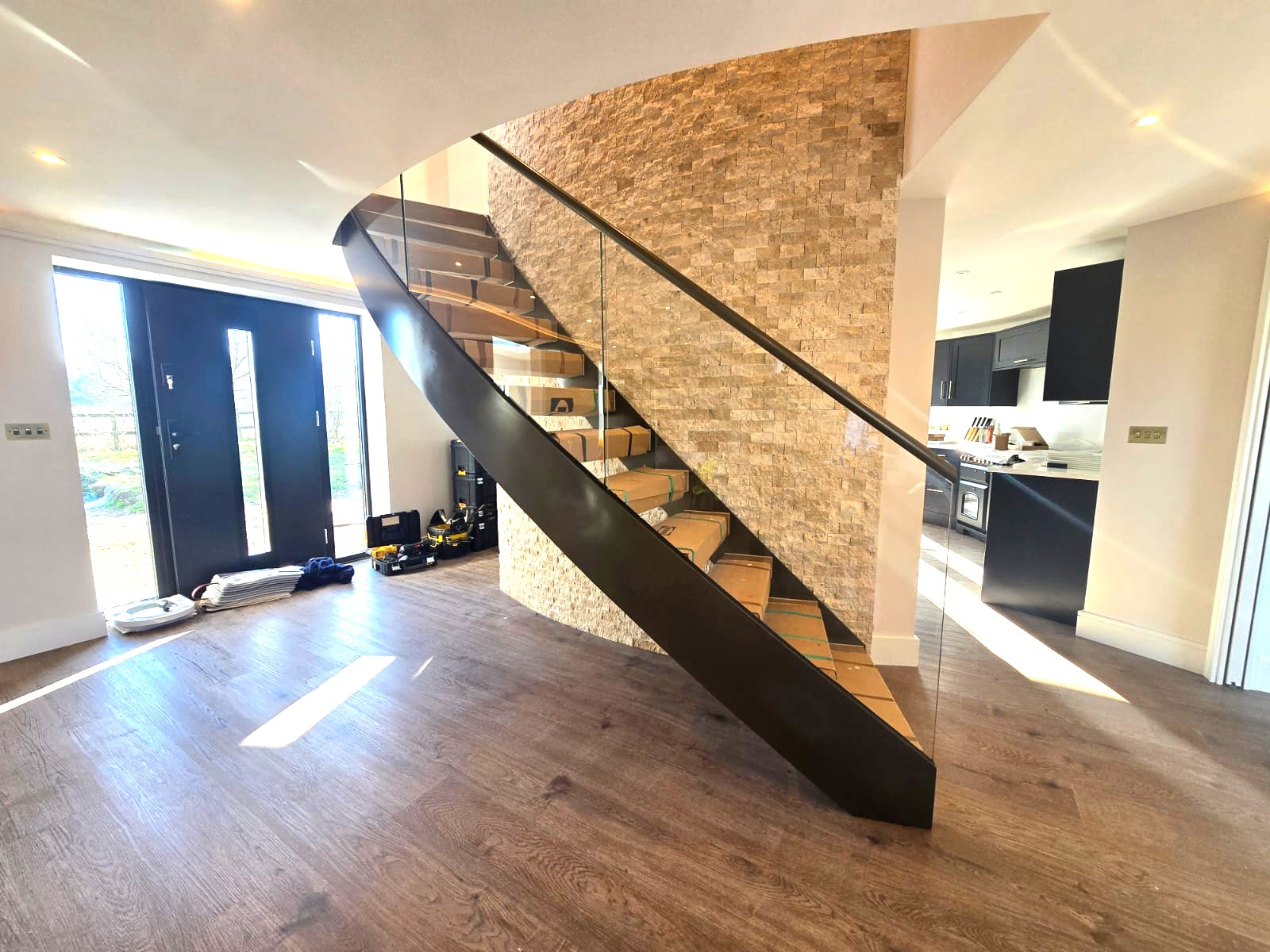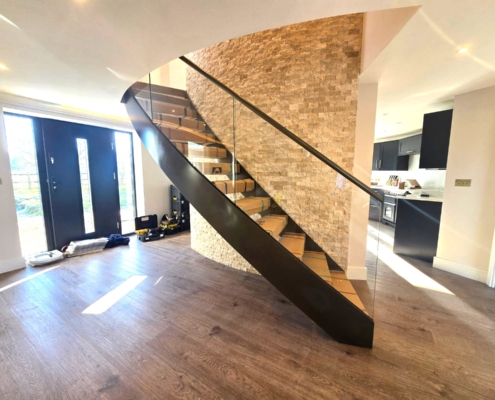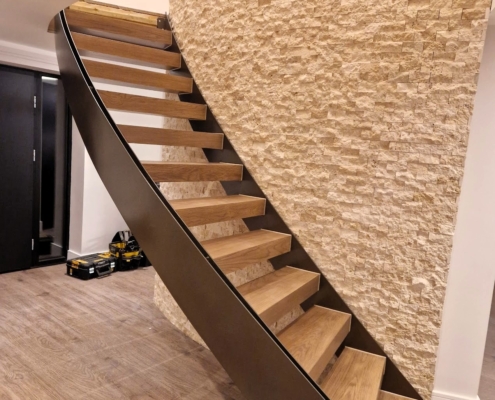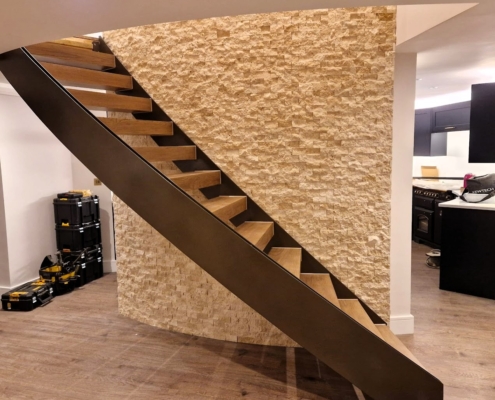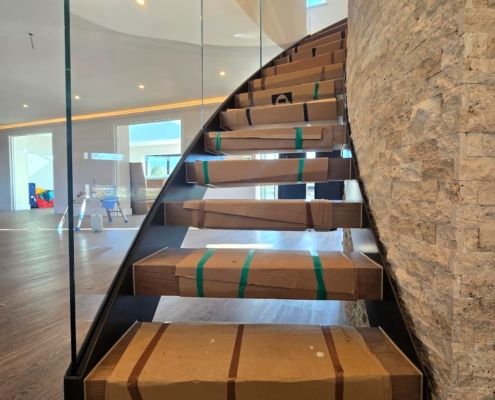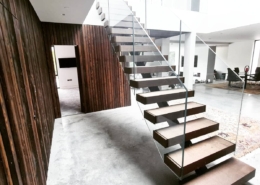Helical Feature Staircase in Converted Oast House, Battle
We were commissioned to survey, design, and install a striking helical feature staircase within a converted oast house battle. The curved stair stringers were finished in a rich bronze paint, complemented by curved 15mm toughened clear glass panels and a matching bronze-finished metal handrail. The treads were finished in a White Oak.
Oak and Glass Helical Staircase with Curved Steel Stringers
The white Oak stair treads on this project were engineered to a thickness of 120mm, ensuring the riser gaps remained under 100mm to comply with Part K building regulations.
Staircase Key Specifications:
- Style: Helical Enclosed Plate Stringer Staircase
- Layout: Helical Flight
- Glass Type: 15mm Toughened Curved Clear Glass (Frameless)
- Timber Treads: 120mm thick engineered White Oak
- Staircase Riser Gap: Open Riser Staircase (Less than 100mm)
- LED System: Not included
TECHNICAL SPECIFICATIONS
Stair Treads
- Tread construction: 120mm Engineered Oak
- Finish: Semi Matt Brown Oak
- Thickness: 120mm
- Tread Ends: Enclosed
Stringer
Stringer: Enclosed Plate Stringer Staircase
Finish: Interpon D2525 – Bronze 2525 – Metallic Matt YW283F
Balustrade Type
- Balustrade type: 15mm toughened glass standard clear glass (Curved Glass)
- Fixing method: Bolted through glass
Handrail
Handrail: 42.4mm diameter brushed stainless steel (round)
Finsihed to: Interpon D2525 – Bronze 2525 – Metallic Matt YW283F

