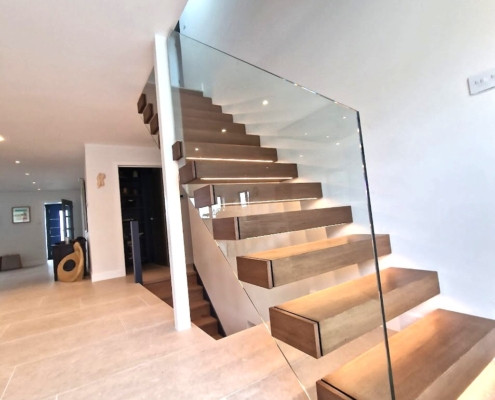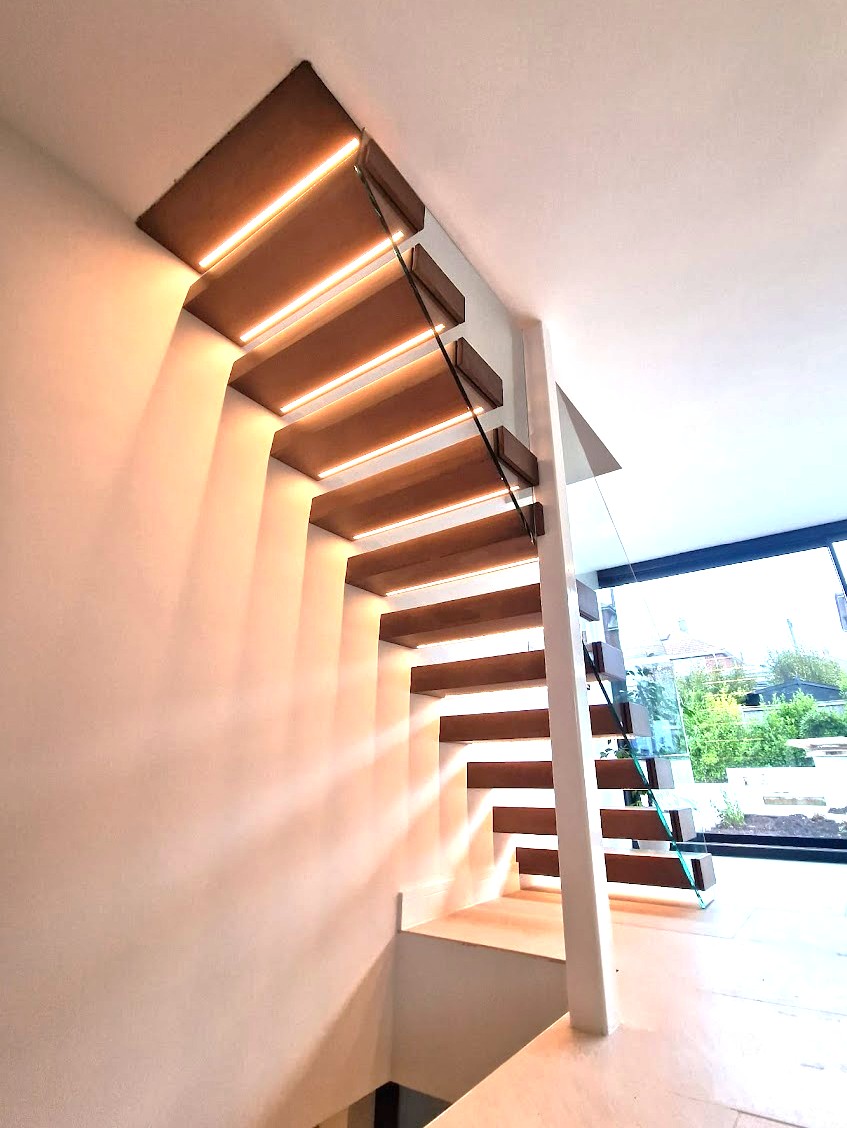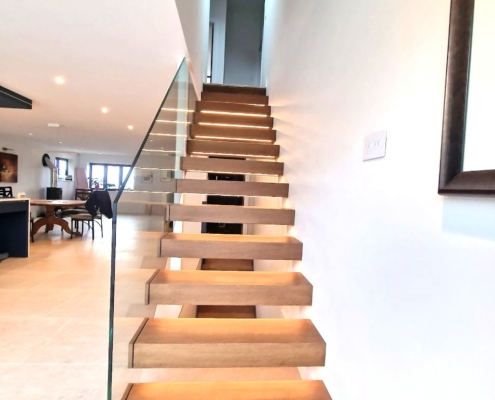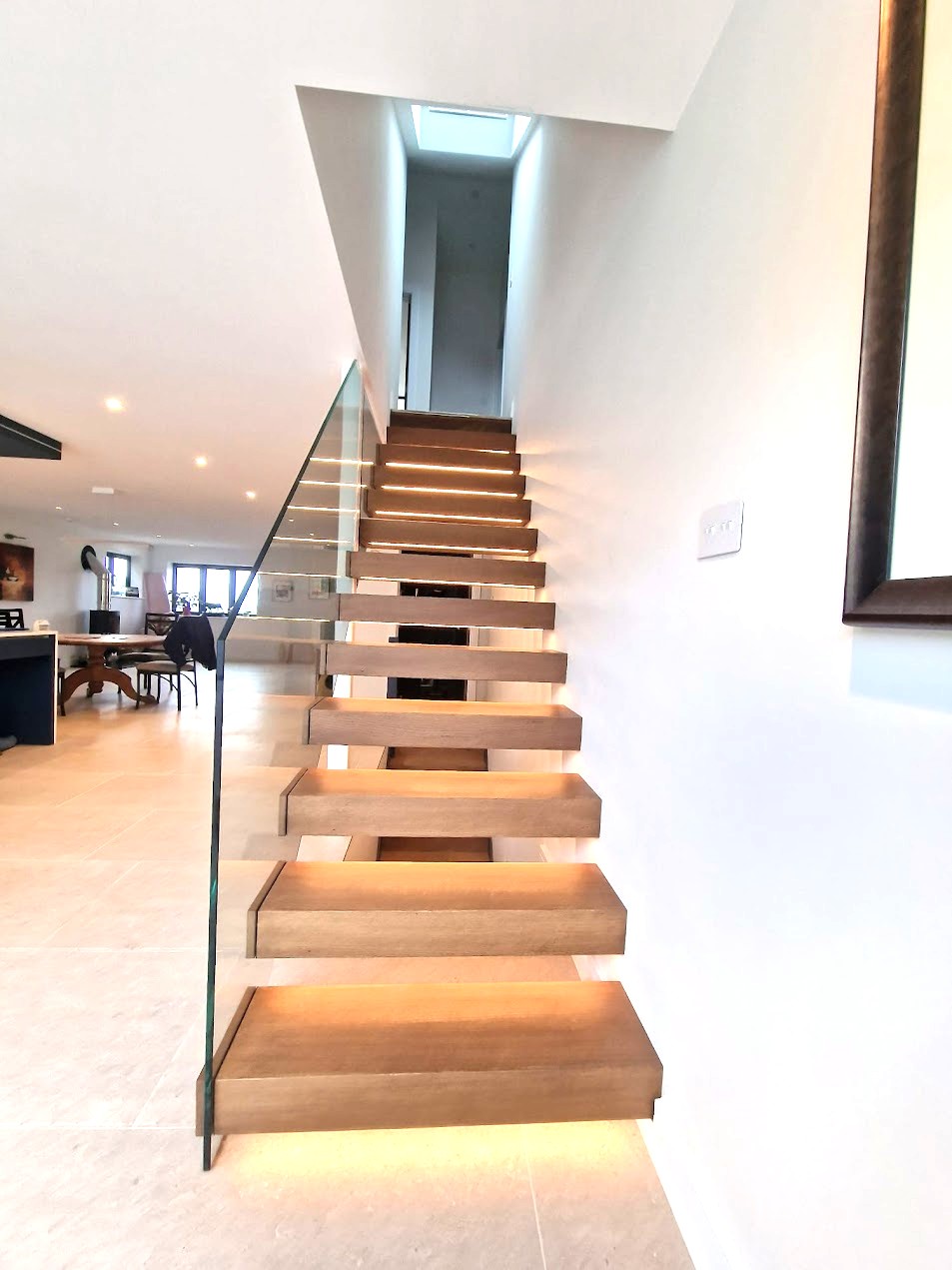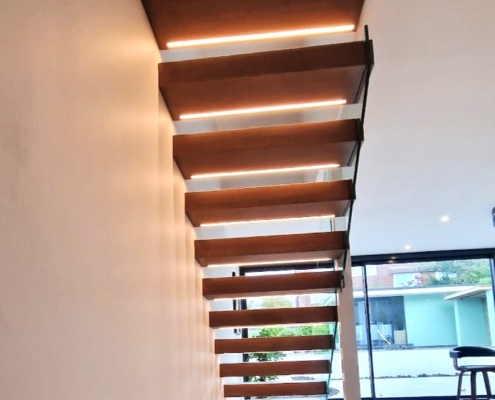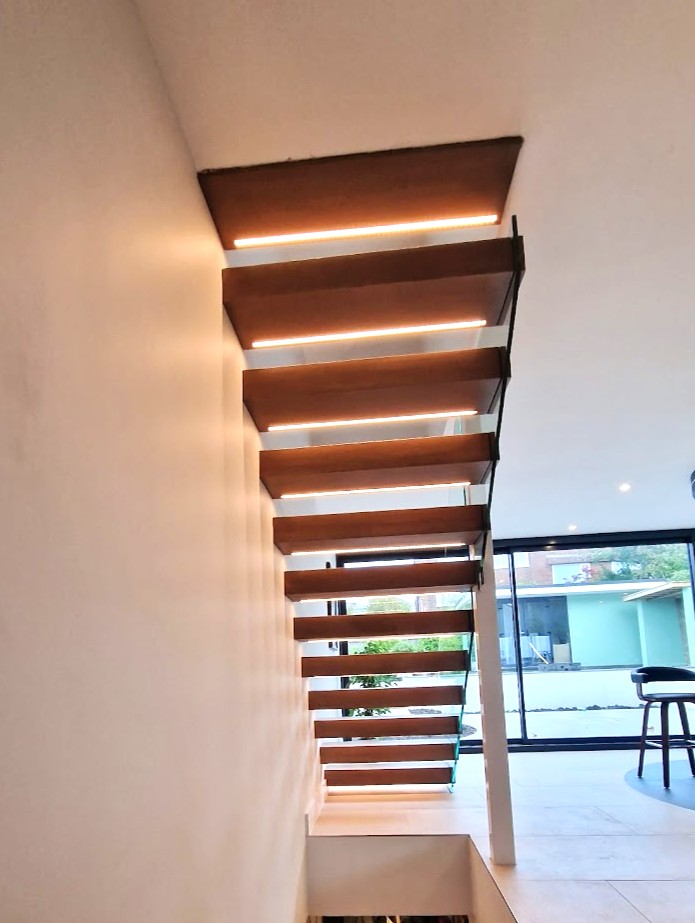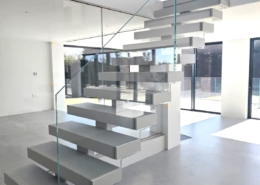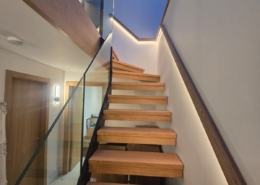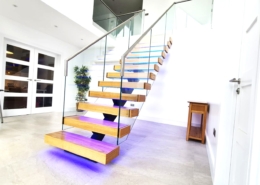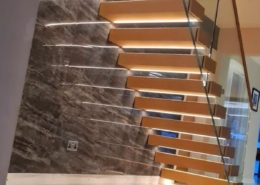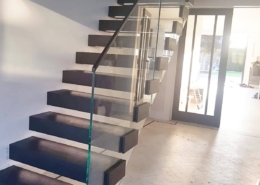Floating Cantilever Staircase in Saltdean
In Saltdean, East Sussex, we got the chance to collaborate with a well-known main contractor to create something pretty special: a floating cantilever staircase that would fit perfectly into a big open-plan space.
The client wanted oak treads with a dark walnut stain to give them a rich, warm brown color. They also opted for frameless glass balustrades for a clean and open feel, and they mentioned they might add a handrail later on. The whole idea was to keep things seamless and let plenty of light flow through the open risers, especially with those big bi-fold doors letting in natural light. In the end, both the client and the contractor were absolutely thrilled with how the staircase turned out. It really brought their open-plan area together.
Since we were brought in early on, we could plan everything out just right. We had a 300mm thick concrete wall to work with, which let us hide all the steel fixings inside. Once the contractors plastered over it, you wouldn’t even know the metalwork was there.
So if you’re in Saltdean and thinking about a floating cantilever staircase, we’d love to help you out.
TECHNICAL SPECIFICATIONS
Stair Treads
- Tread construction: 120mm Engineered Oak
- Finish: Dark Oak – OSMO Semi-Matt
- Tread Ends: End Caps
Stringer
Stringer: Cantilever / Hidden Metalwork to a concrete wall
Finish: N/A
Balustrade Type
- Balustrade type: 15mm Toughened monolitic Glass
- Fixing method: Side Mounted, Hidden Fixings
Handrail
Handrail: N/A
Finished to: N/A


