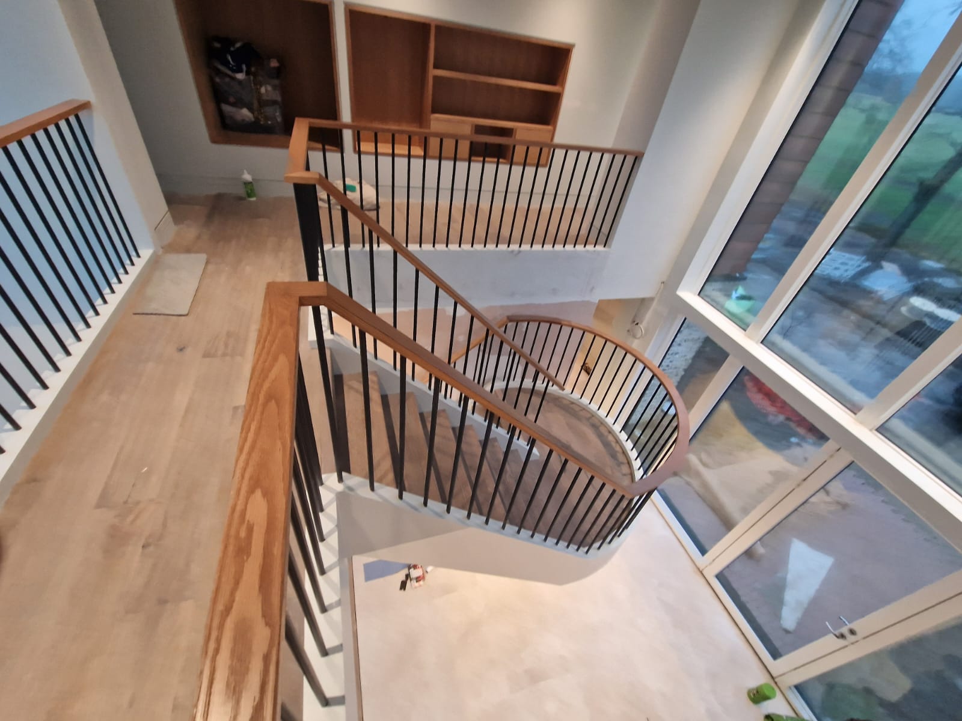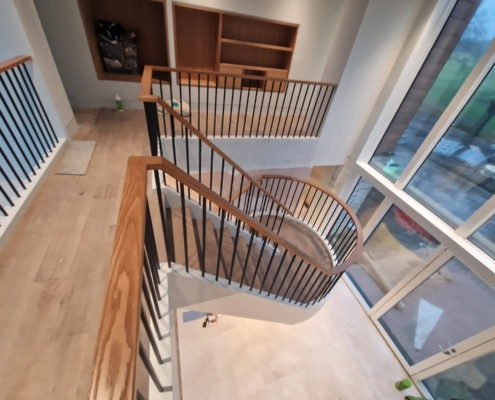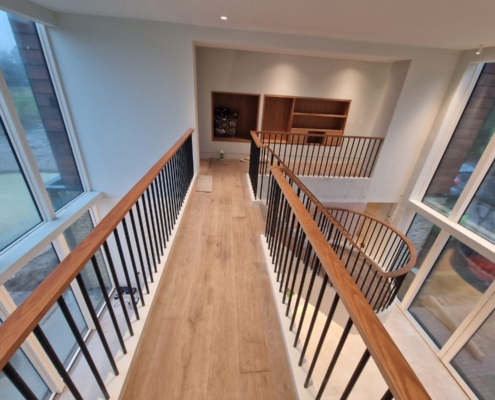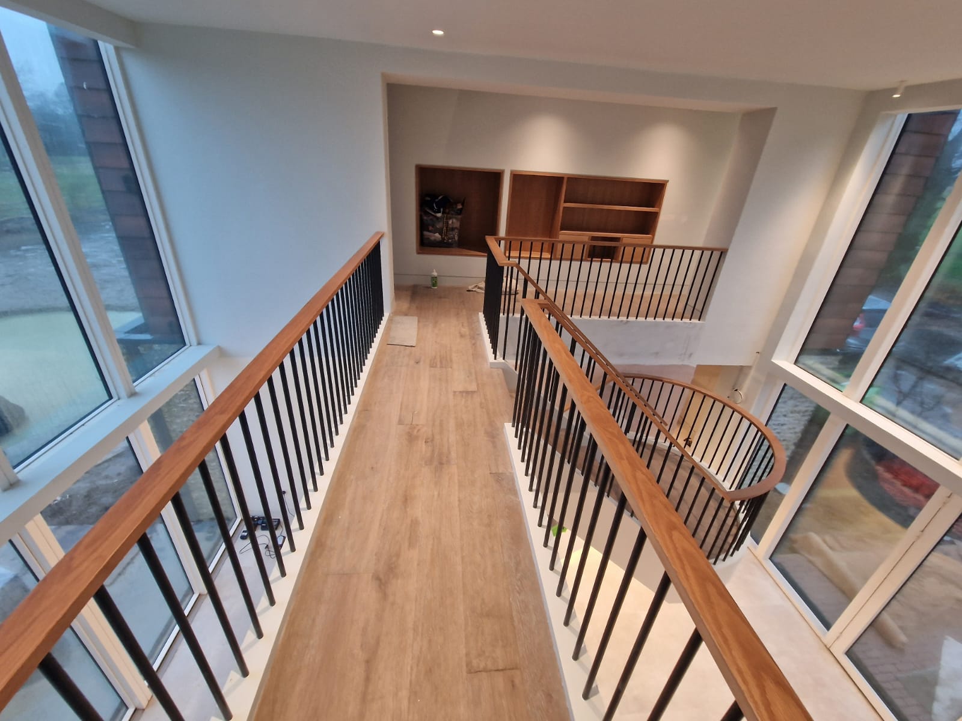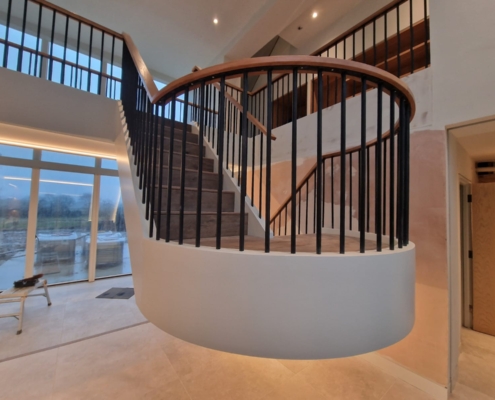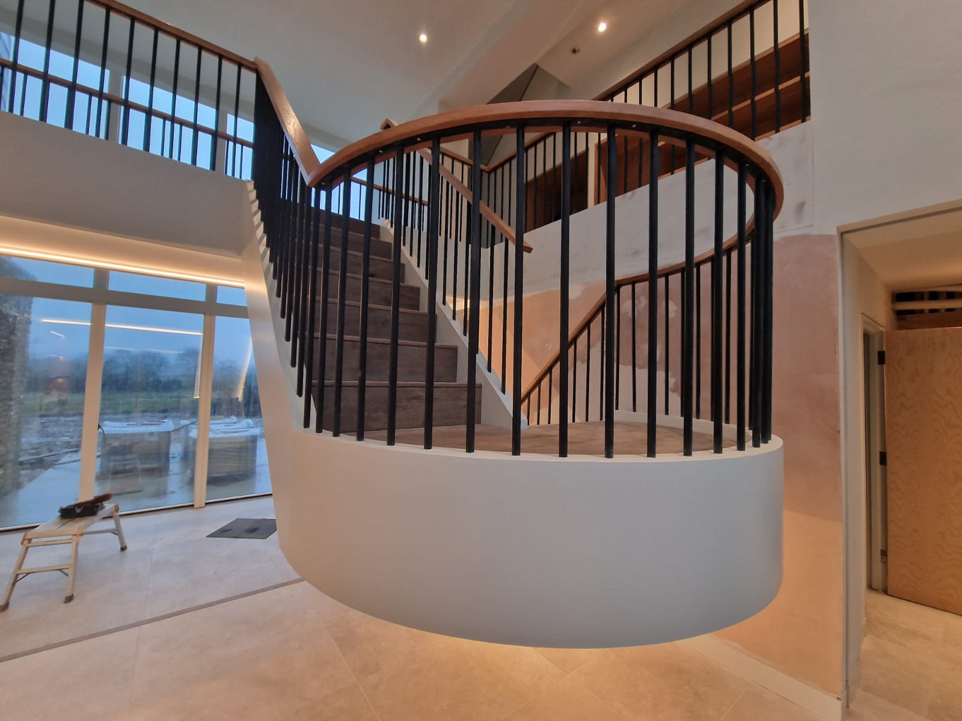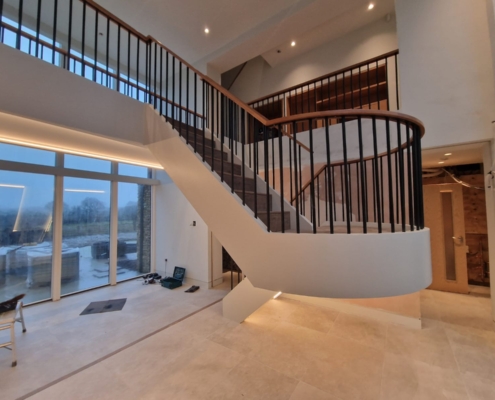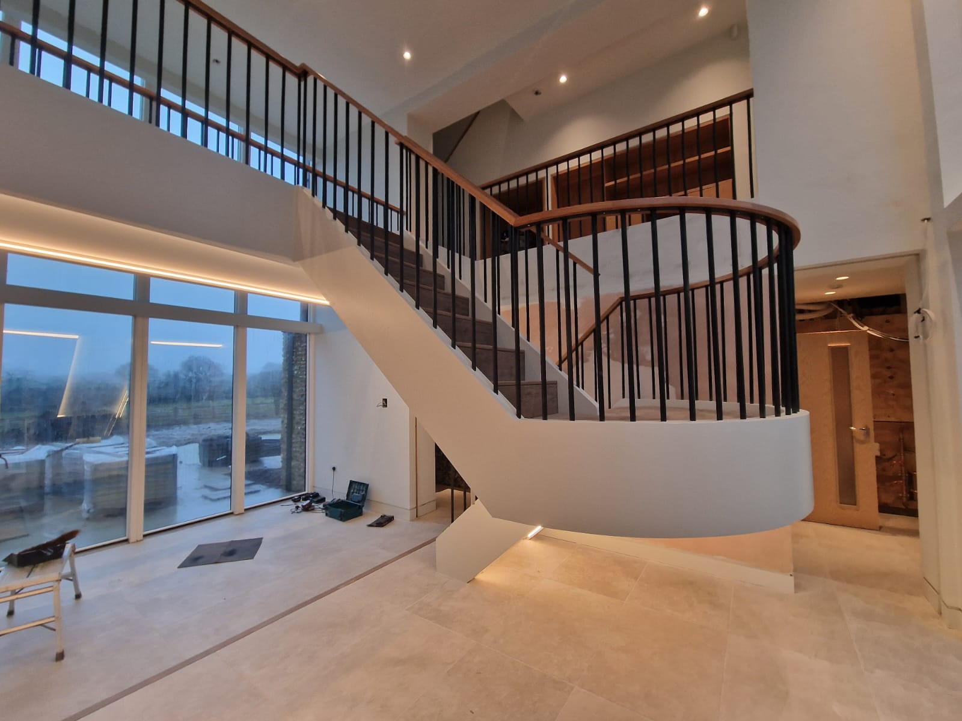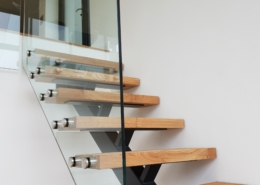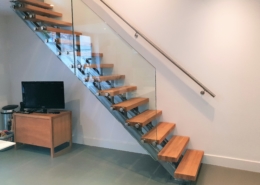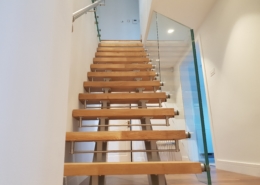Feature Staircase at Bull’s Barn, East Sussex
For this project, we were contracted by the main contractor to deliver a complete staircase solution from start to finish. Our scope included the full process: design, survey, manufacture, drawing, delivery, and installation of a bespoke feature staircase.
The staircase itself is a switchback design with a 180-degree turn, offering a functional yet elegant flow between floors. Instead of glass balustrades, the client preferred a more solid aesthetic. We designed a balustrade system using 16mm solid steel round bars, seamlessly inserted into the stringers and carefully routed into the handrail for a flawless, integrated look.
All metalwork of the staircase was discreetly hidden and cladded in timber, resulting in a clean, cohesive finish. The stringers were painted white to complement the interior palette, while the treads were topped with dark oak flooring for a striking contrast.
Overall, this staircase project was a full-service endeavour by Brighton Stairs, showcasing our capability to take a concept from initial survey through to final installation with precision and style.
TECHNICAL SPECIFICATIONS
Stair Treads
- Tread construction: Engineered oak with 4mm wear layer
- Finish: Golden Oak
- Tread Ends: Enclosed
Stringer
Stringer: Enclosed Plate Stringer Staircase
Finish: Painted White (cladded in timber)
Balustrade Type
- Balustrade type: Metal Railing
- Fixing method: Seemless
Handrail
Handrail: Black Oak
Finsihed to: Custom Stain

