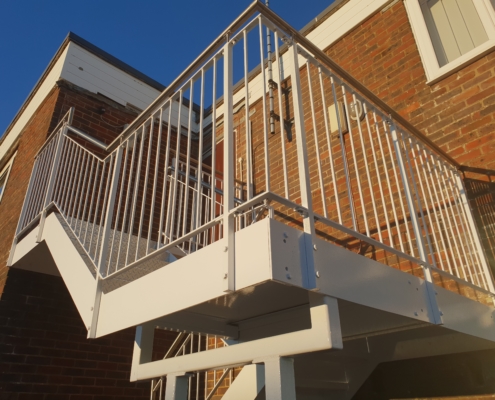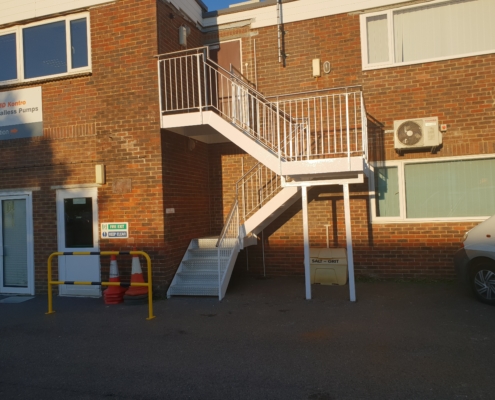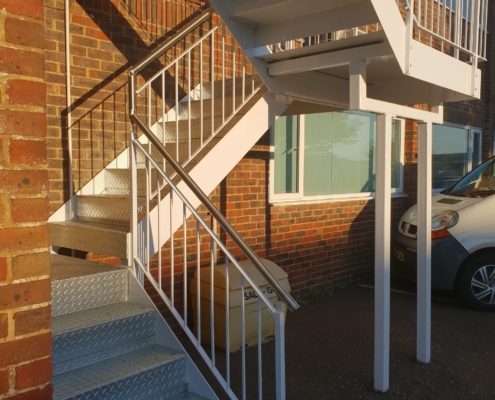Fire Escape Staircase Projects
Fire Escape Staircases
One of the most important aspects to consider when designing and constructing a building of any type is to ensure adequate means of escape in the event of a fire.
This is particularly important for multi-storey buildings and those with high occupancy.
Approved Document B states that there must be a “sufficient number of adequately sized and protected escape stairs” for evacuating the building. It details the various ways to meet the relevant requirements.
One thing to note is that both British Standards and Building Regulations require a certain number of viable exits with the assumption that the path to one exit is blocked by the fire. This is an important consideration when deciding where and how many fire escape stairs are required.
Regulations for fire escape stairs are covered by various documents, including:
- British Standards Code of practice for fire safety in the design, management and use of buildings (BS 9999: 2017)
- The Building Regulations 2010, Fire Safety, Approved Document B
- The Regulatory Reform (Fire Safety) Order 2005
The purpose of this page is to allow you to understand the basics of means of escape and not how to design a means of escape from fire. There are many considerations, not covered here, in planning means of escape, but it will give insight into emergency escape routes and final exit doors, otherwise known as fire exits.
What is a Fire Exit?
The Regulatory Reform (Fire Safety) Order (RRFSO) 2005, which came into force in October 2006, charges the responsible person(s) in control of non-domestic premises with the safety of everyone, whether employed in or visiting the building. Under Article 14 of the RRFSO, this duty of care includes ensuring that “routes to emergency exits from premises and the exits themselves are kept clear at all times” (14: 1) and that these “emergency routes and exits must lead as directly as possible to a place of safety” (14: 2: a). In other words, the entire escape route up to and including the final exit from a building must remain unobstructed at all times, while the distance people have to go to escape (the travel distance) must be as short as possible.
In terms of fire safety, the final exits on an escape route in a public building are known as fire exits. They may or may not be located on the usual route of traffic when the premises are operating under normal circumstances. The final exit doors should open easily, immediately and, wherever practicable, “in the direction of escape”, i.e. outwards into a place of safety outside the building. Sliding or revolving doors must not be used for exits specifically intended as fire exits. The emergency routes and fire exits must be well lit and indicated by appropriate signs, e.g. ‘Fire Exit – Keep Clear’. In locations that require illumination, emergency lighting of adequate intensity must be provided in case the normal lighting fails, and illuminated signs used. This is because, as noted in the HM Government publication “Fire Safety Risk Assessment: Offices and Shops” (May 2006): “The primary purpose of emergency escape lighting is to illuminate escape routes but it also illuminates other safety equipment”.








